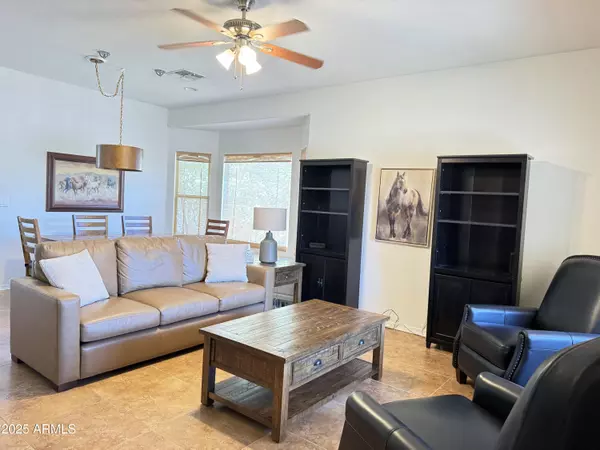
UPDATED:
Key Details
Property Type Single Family Home
Sub Type Single Family Residence
Listing Status Active
Purchase Type For Sale
Square Footage 1,631 sqft
Price per Sqft $236
Subdivision Sage Creek
MLS Listing ID 6929574
Bedrooms 3
HOA Fees $123/qua
HOA Y/N Yes
Year Built 2001
Annual Tax Amount $1,291
Tax Year 2024
Lot Size 6,166 Sqft
Acres 0.14
Property Sub-Type Single Family Residence
Source Arizona Regional Multiple Listing Service (ARMLS)
Property Description
Location
State AZ
County Maricopa
Community Sage Creek
Area Maricopa
Direction DYSART RD AND INDIAN SCHOOL Directions: South on Dysart, U-Turn at Osborn, East on Weldon, North on 130th, East on Weldon to home on North side corner
Rooms
Other Rooms Family Room
Den/Bedroom Plus 4
Separate Den/Office Y
Interior
Interior Features High Speed Internet, Granite Counters, Double Vanity, Eat-in Kitchen, Breakfast Bar, No Interior Steps, Pantry, 3/4 Bath Master Bdrm
Heating Electric
Cooling Central Air, Ceiling Fan(s)
Flooring Carpet, Tile
SPA None
Exterior
Garage Spaces 2.0
Garage Description 2.0
Fence Block
Community Features Playground
Utilities Available APS
Roof Type Tile
Porch Covered Patio(s), Patio
Total Parking Spaces 2
Private Pool No
Building
Lot Description Corner Lot, Desert Back, Gravel/Stone Front
Story 1
Builder Name WILLIAM LYON HOMES
Sewer Public Sewer
Water City Water
New Construction No
Schools
Elementary Schools Corte Sierra Elementary School
Middle Schools Wigwam Creek Middle School
High Schools Agua Fria High School
School District Agua Fria Union High School District
Others
HOA Name Sage Creek
HOA Fee Include Other (See Remarks)
Senior Community No
Tax ID 508-03-206
Ownership Fee Simple
Acceptable Financing Cash, Conventional, FHA, VA Loan
Horse Property N
Disclosures Agency Discl Req, Seller Discl Avail
Possession Close Of Escrow
Listing Terms Cash, Conventional, FHA, VA Loan

Copyright 2025 Arizona Regional Multiple Listing Service, Inc. All rights reserved.
GET MORE INFORMATION




